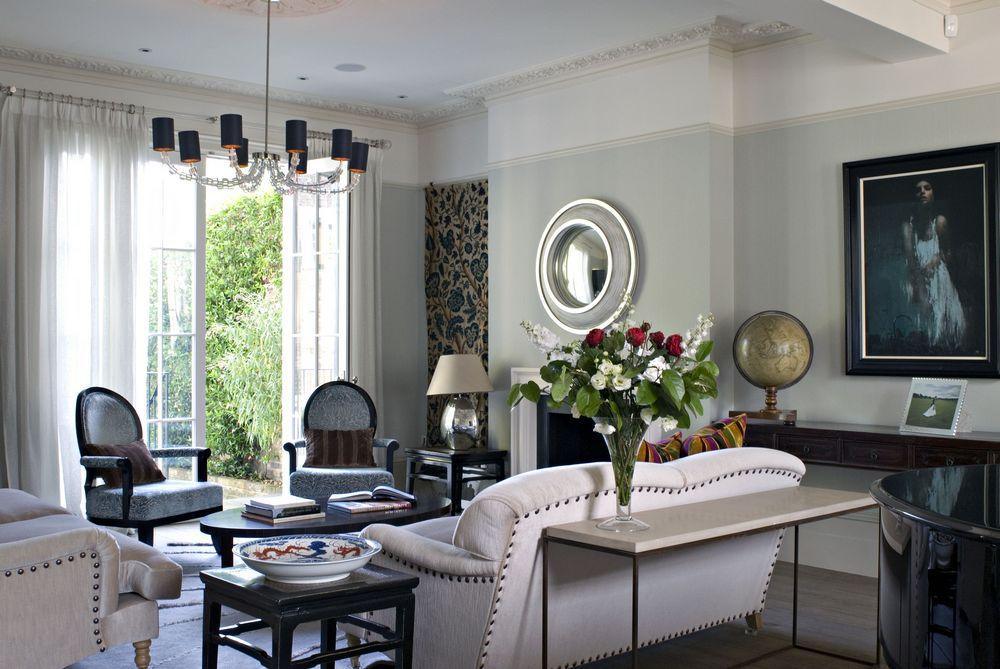From the time of inception until completion, numerous primary stages are involved in the process of interior designing. Professional interior designers, such as Keir townsend Interior design, use their expertise and vast experience to follow all-important stages in a systematic manner and complete the project on a timely basis. Mentioned below are the general stages that need to be followed while working on interior designing projects.
(1) Programming
During this phase, there is gathering of the client brief, which includes his or her budget, timeframe, needs, and requirements. After comprehending the client brief, the spatial needs of diverse facilities, including dining room, bedroom, living room, kitchen, are analysed. Other factors that need consideration on the part of the interior designer include number of occupants, utility of the space, and several other requirements such as lighting, fixtures, furnishing, etc. While designing a residential apartment or workplace, keir townsend Interior design always exceeds the expectations of its clients. To achieve this, the interior designer conducts in-depth research, exhaustive surveys, and regular site visits.
(2) Development of Concept
At this stage, ideas are formulated in the form of sketching. The concepts present in the mind are illustrated through site plans, easy elevations, rough sections as well as floor plans. During concept formulation, zoning needs and building codes, too, need to be addressed. The sketches also throw light on dimensions to obtain a rough estimation when it comes to project cost. This stage is subjected to numerous iterations because the design should be in sync with the client’s vision as well as spatial requirements of the home or workplace. After regular meetings with clients, revisions are done, and then, a design is finalised.
(3) Development of Design
The finalised schematic design in the previous stage undergoes further development in this stage. The floor plans, elevations, sections undergo development with precise dimensions. Most importantly, further details, such as location of doors and windows, furniture, selection of finishes, material, colour, etc are incorporated in the design. The final design is then shown to the client for final approval.
(4) Construction Documentation
During this stage, the approved design undergoes further detailing and translating in the contractor’s technical language. Construction documentation is a pre-requisite set of documents that comprises of all design details with the most appropriate specifications that are essential for executing any interior design project. While preparing documentation, coordination of diverse disciplines is carried out including architectural, structural, electrical, mechanical, etc to check for collision. The documents related to construction, which includes specifications and drawings receive client approval, following which the interior designer estimates the construction cost.
(5) Construction
Based on the documentation, the construction of the home interiors or office interiors is carried out. While the construction is being carried out, the interior designer needs to constantly supervise the activities by visiting the site regularly. He or she needs to moderate that the construction that is being carried out on the site complies with the design intent in the set of construction documents. Under proper supervision, the project is finally completed.
Backed by exhaustive experience, technical expertise, and sound skill sets, keir townsend Interior design offers professional interior design services for both residential and commercial establishments.
For more information visit here www.keirtownsend.com.
